Search Properties
Properties Found 426
(Page 12 of 14)
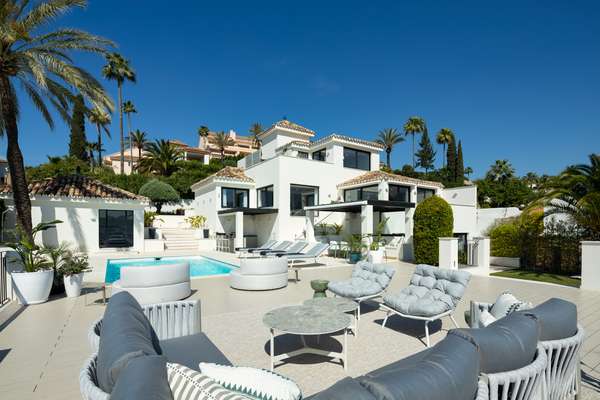
Completed
Ref: VISE1
Villa
Completed
Nueva Andalucía
Price:
€3,895,000
Bedrooms:
5
Bathrooms:
4
Built Area:
239 m²
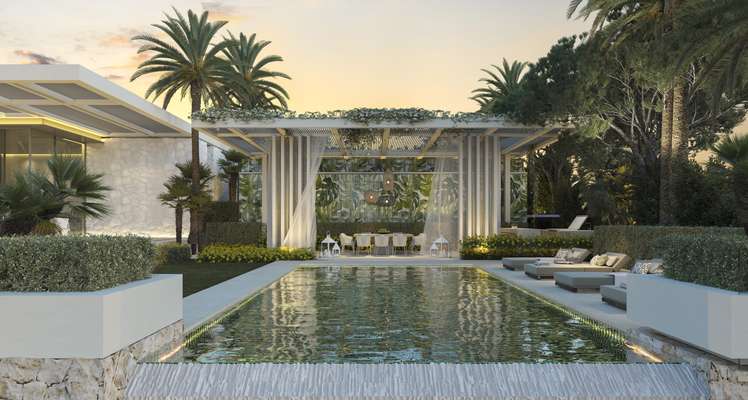
Offplan
Ref: CE3B
Villa
Offplan
Nueva Andalucía
Price:
€3,900,000
Bedrooms:
7
Bathrooms:
8
Built Area:
1210 m²
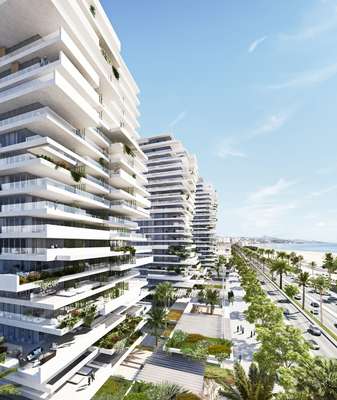
Completed
Ref: SBT
Apartment
Completed
Málaga
Price:
€3,950,000
Bedrooms:
4
Bathrooms:
4
Built Area:
272 m²
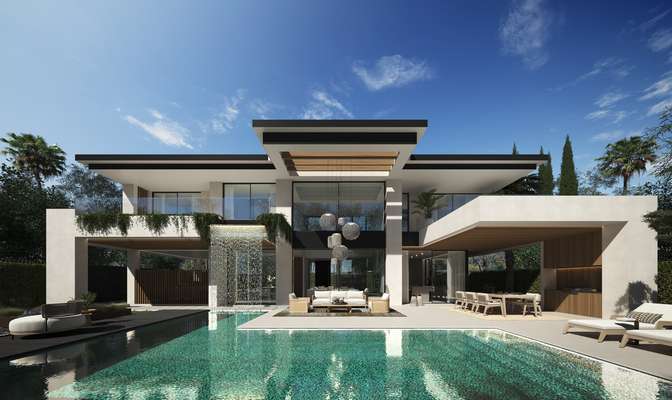
Offplan
Ref: BEBM
Villa
Offplan
Cortijo Blanco
Price:
€3,990,000
Bedrooms:
4
Bathrooms:
5
Built Area:
848 m²
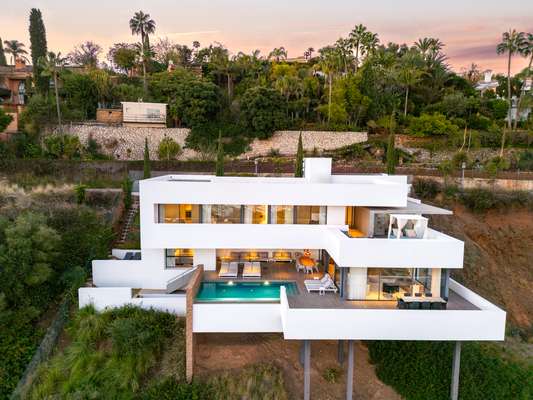
Completed
Ref: HE88
Villa
Completed
La Quinta
Price:
€3,995,000
Bedrooms:
4
Bathrooms:
4
Built Area:
0 m²
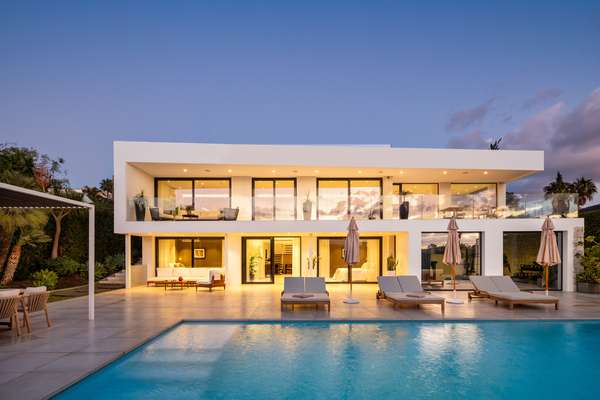
Completed
Ref: OR51
Villa
Completed
Nueva Andalucía
Price:
€3,995,000
Bedrooms:
6
Bathrooms:
4
Built Area:
342 m²
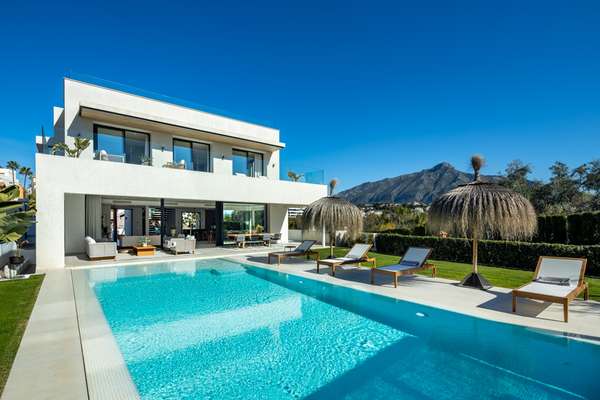
Completed
Ref: CE5B1
Villa
Completed
Nueva Andalucía
Price:
€3,995,000
Bedrooms:
5
Bathrooms:
5
Built Area:
310 m²
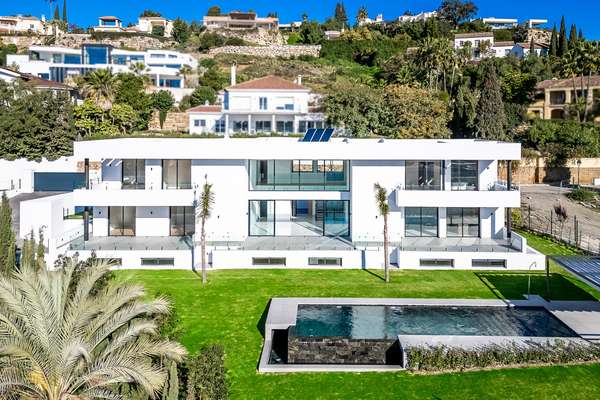
Completed
Ref: VIPA
Villa
Completed
El Paraíso
Price:
€4,000,000
Bedrooms:
6
Bathrooms:
7
Built Area:
1038 m²
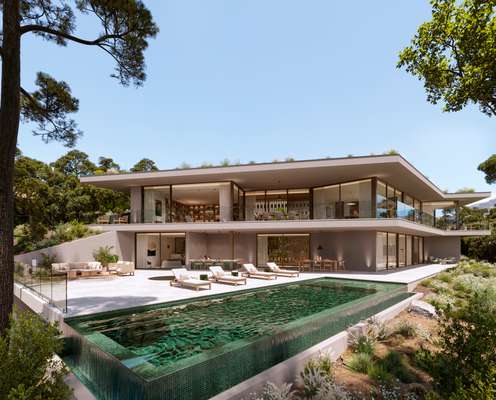
Started
Ref: VVV7
Villa
Started
Monte Mayor
Price:
€4,250,000
Bedrooms:
5
Bathrooms:
5
Built Area:
605 m²
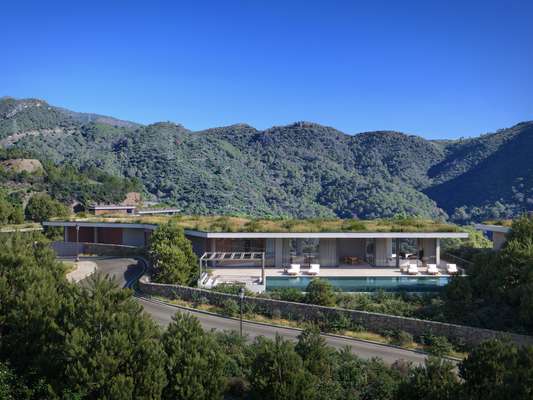
With licence
Ref: VVVI2
Villa
With licence
Monte Mayor
Price:
€4,250,000
Bedrooms:
5
Bathrooms:
5
Built Area:
496 m²
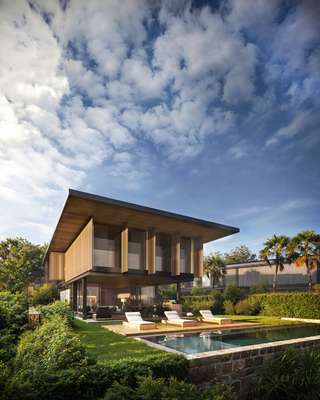
With licence
Ref: CE5B
Villa
With licence
Nueva Andalucía
Price:
€4,300,000
Bedrooms:
4
Bathrooms:
5
Built Area:
454 m²
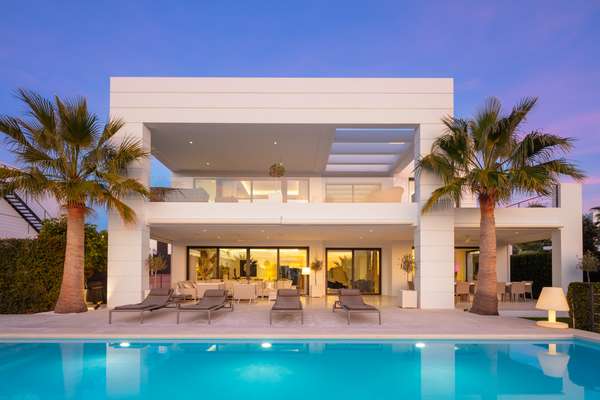
Completed
Ref: LOO5
Villa
Completed
Nueva Andalucía
Price:
€4,450,000
Bedrooms:
7
Bathrooms:
6
Built Area:
603 m²
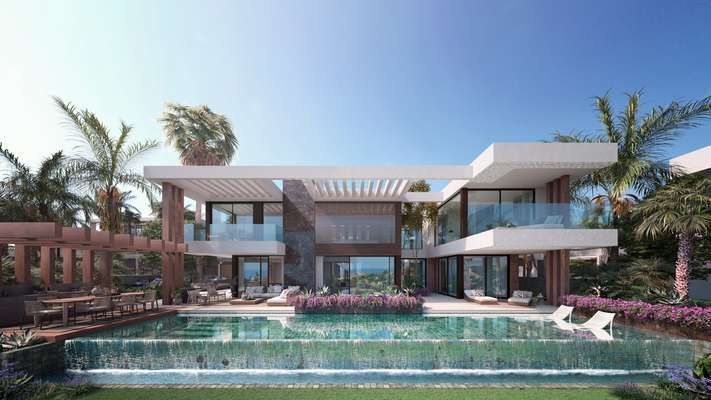
Started
Ref: TAM
Villa
Started
Marbella
Price:
€4,450,000 - €9,950,000
Bedrooms:
5 - 6
Bathrooms:
5-6
Built Area:
461 - 701 m²
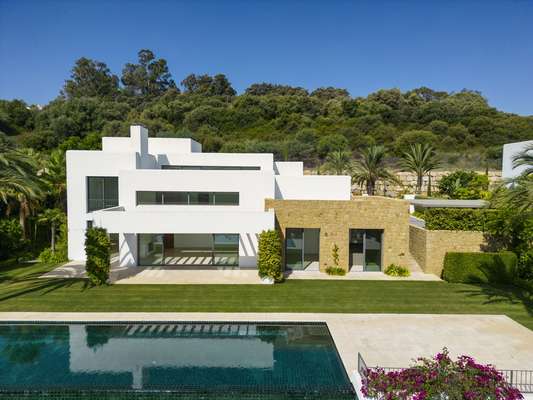
Completed
Ref: FCG
Villa
Completed
Finca Cortesín
Price:
€4,500,000
Bedrooms:
5
Bathrooms:
5
Built Area:
655 m²
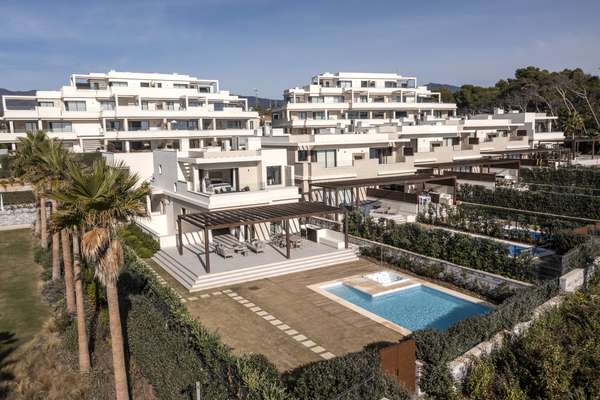
Completed
Ref: VLY
Villa
Completed
Estepona
Price:
€4,500,000
Bedrooms:
4
Bathrooms:
4
Built Area:
370 m²
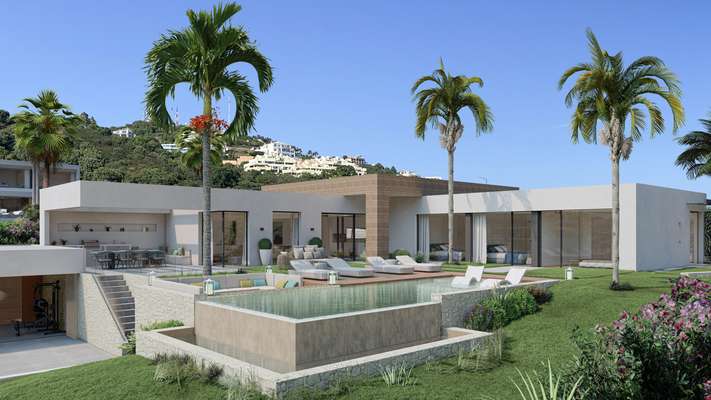
Offplan
Ref: LAVS
Villa
Offplan
Alto de Los Monteros
Price:
€4,500,000
Bedrooms:
4
Bathrooms:
5
Built Area:
595 m²
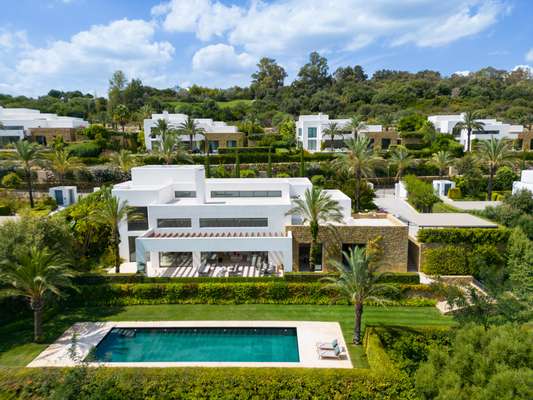
Completed
Ref: FCG27
Villa
Completed
Finca Cortesín
Price:
€4,600,000
Bedrooms:
6
Bathrooms:
6
Built Area:
778 m²
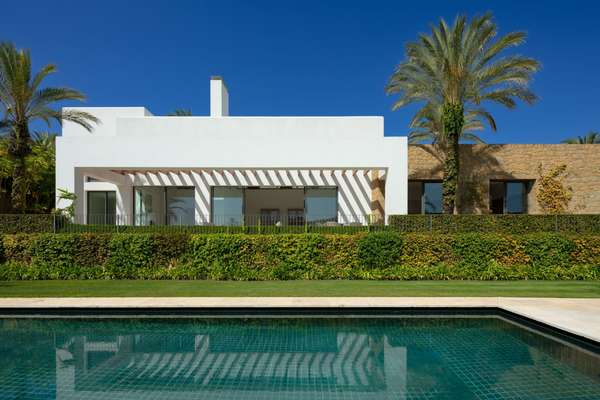
Completed
Ref: FCG45
Villa
Completed
Finca Cortesín
Price:
€4,600,000
Bedrooms:
6
Bathrooms:
6
Built Area:
778 m²
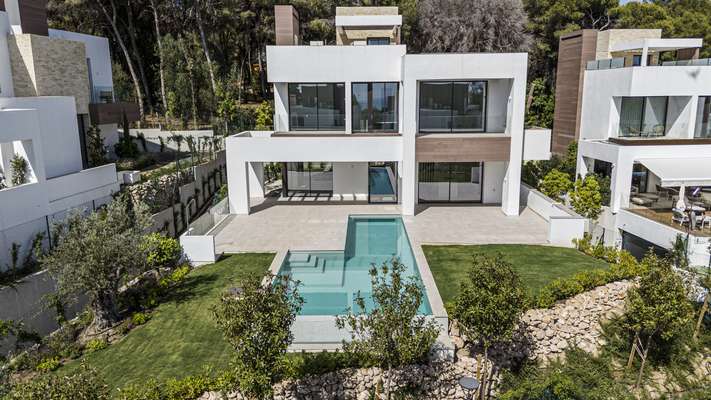
Completed
Ref: GM2V
Villa
Completed
Marbella
Price:
€4,600,000 - €4,985,000
Bedrooms:
4
Bathrooms:
4
Built Area:
731 - 754 m²

Completed
Ref: VISO
Villa
Completed
Golden Mile
Price:
€4,650,000
Bedrooms:
5
Bathrooms:
5
Built Area:
668 m²
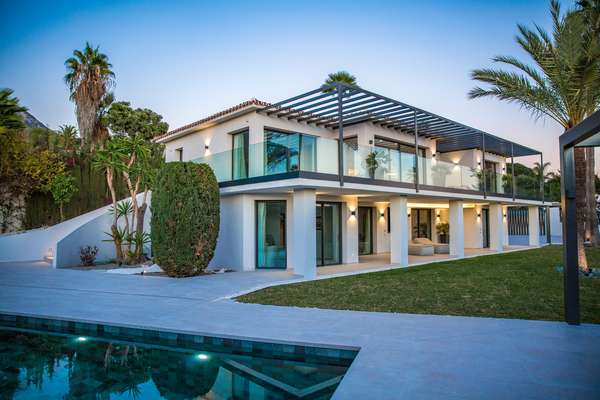
Completed
Ref: VIN1
Villa
Completed
Golden Mile
Price:
€4,790,000
Bedrooms:
5
Bathrooms:
5
Built Area:
397 m²
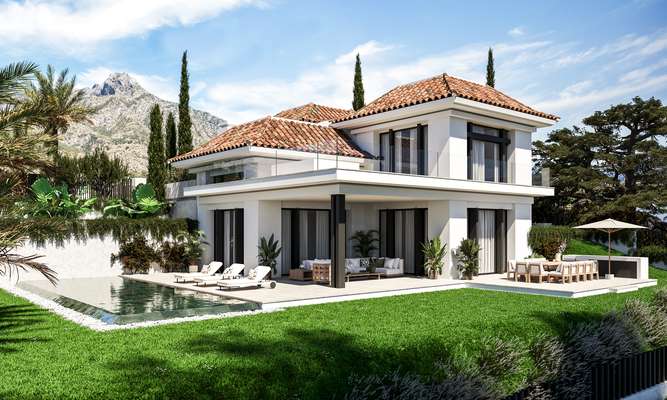
Started
Ref: 4OVI
Villa
Started
Golden Mile
Price:
€4,850,000
Bedrooms:
4
Bathrooms:
5
Built Area:
618 m²
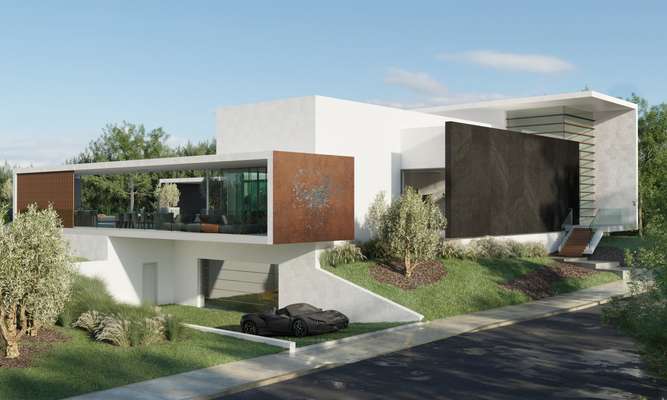
Completed
Ref: PM11
Villa
Completed
Benalmádena
Price:
€4,875,000
Bedrooms:
7
Bathrooms:
7
Built Area:
824 m²
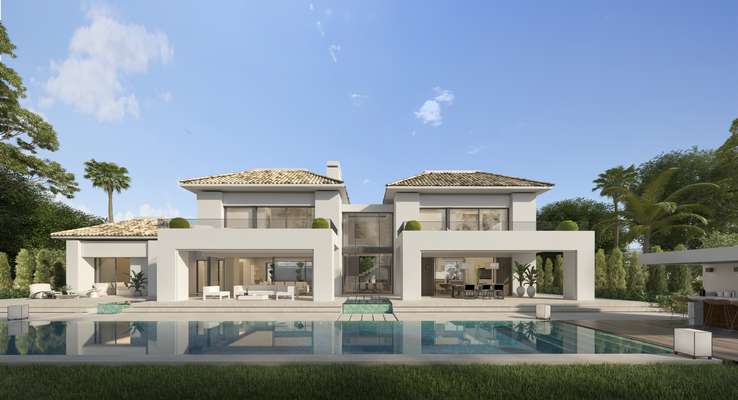
Offplan
Ref: ME14
Villa
Offplan
Marbesa
Price:
€4,950,000
Bedrooms:
6
Bathrooms:
7
Built Area:
653 m²
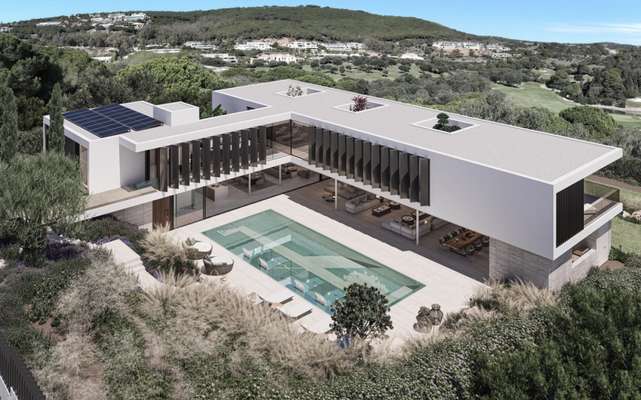
Coming soon
Ref: VLTC
Villa
Coming soon
Sotogrande
Price:
€4,950,000
Bedrooms:
4
Bathrooms:
4
Built Area:
559 m²
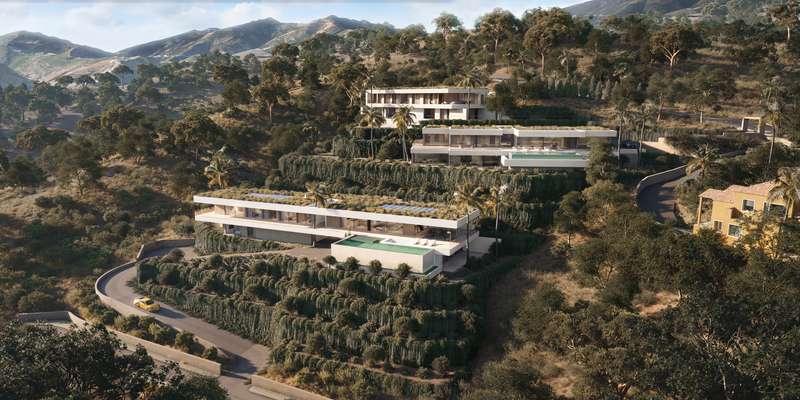
Offplan
Ref: VISA1
Villa
Offplan
Monte Mayor
Price:
€4,975,000
Bedrooms:
6
Bathrooms:
5
Built Area:
1443 m²
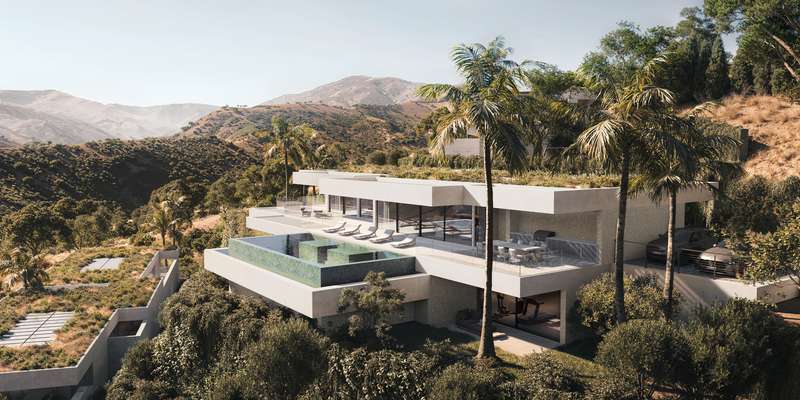
Offplan
Ref: VIHE
Villa
Offplan
Monte Mayor
Price:
€4,985,000
Bedrooms:
6
Bathrooms:
5
Built Area:
1179 m²
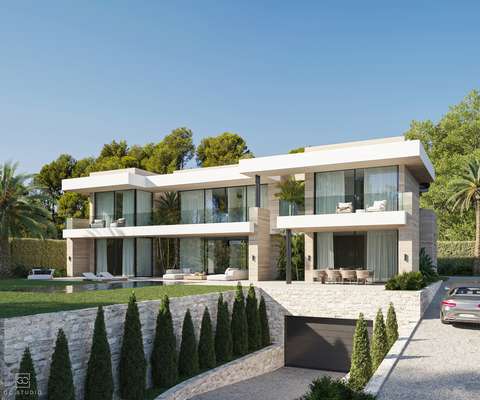
Started
Ref: CAEL
Villa
Started
El Paraíso
Price:
€4,990,000
Bedrooms:
5
Bathrooms:
6
Built Area:
919 m²
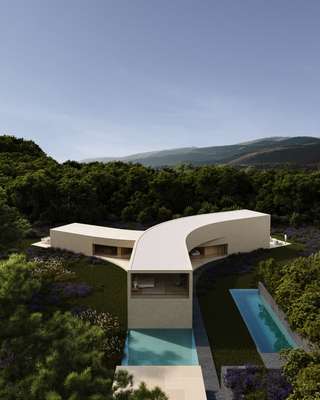
Offplan
Ref: VIST1
Villa
Offplan
Sotogrande
Price:
€5,060,000
Bedrooms:
7
Bathrooms:
7
Built Area:
1255 m²
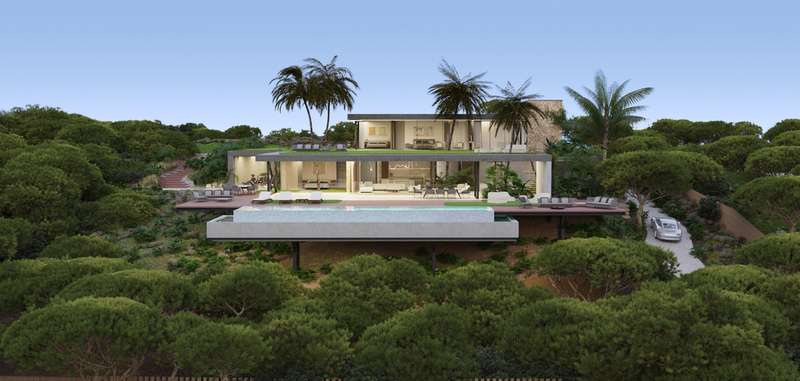
Coming soon
Ref: ALGS
Villa
Coming soon
Sotogrande
Price:
€5,150,000
Bedrooms:
5
Bathrooms:
5
Built Area:
450 m²
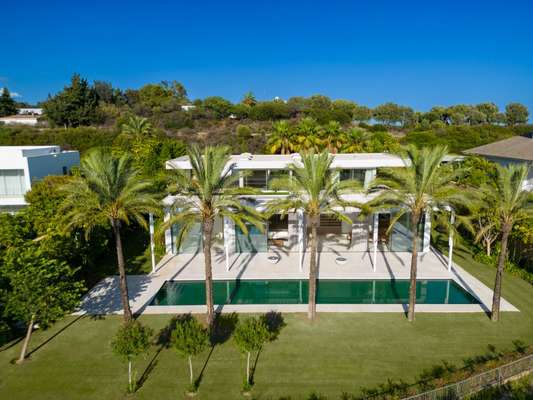
Completed
Ref: FCG12
Villa
Completed
Finca Cortesín
Price:
€5,750,000
Bedrooms:
4
Bathrooms:
4
Built Area:
578 m²
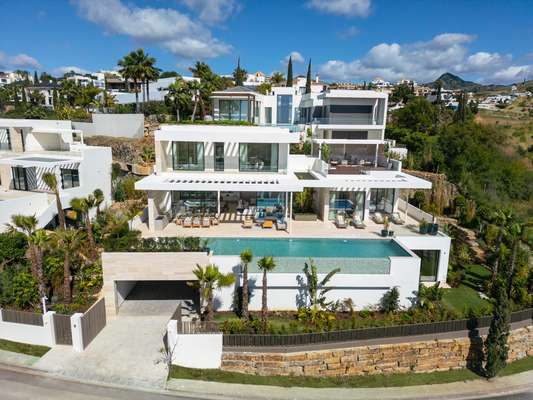
Completed
Ref: AV528
Villa
Completed
Los Flamingos
Price:
€5,750,000
Bedrooms:
6
Bathrooms:
6
Built Area:
0 m²