Search Properties
Properties Found 426
(Page 13 of 14)
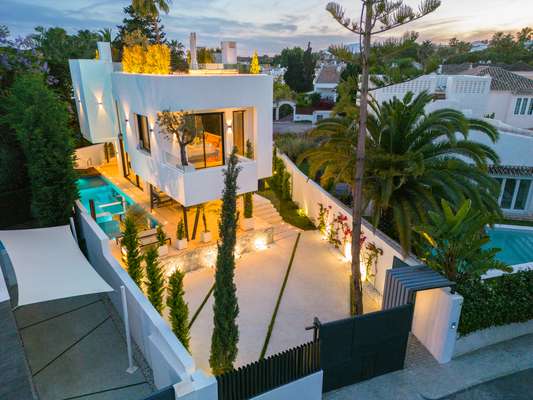
Completed
Ref: VCY
Villa
Completed
Marbella
Price:
€5,850,000
Bedrooms:
5
Bathrooms:
6
Built Area:
470 m²
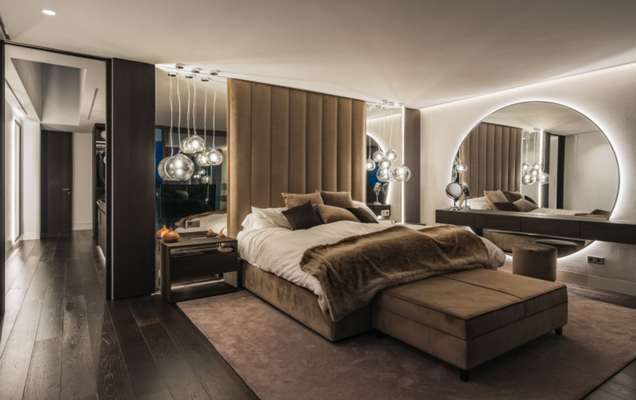
Completed
Ref: VISK
Villa
Completed
La Alquería
Price:
€5,950,000
Bedrooms:
5
Bathrooms:
4
Built Area:
1126 m²
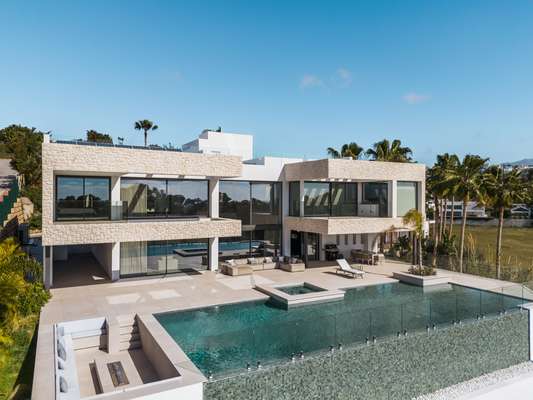
Completed
Ref: VIOP1
Villa
Completed
La Alquería
Price:
€5,950,000
Bedrooms:
4
Bathrooms:
5
Built Area:
1126 m²
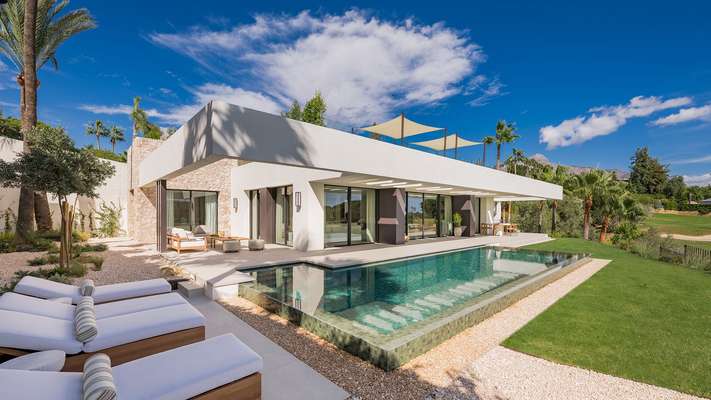
Completed
Ref: CTES
Villa
Completed
Nueva Andalucía
Price:
€5,975,000
Bedrooms:
4
Bathrooms:
5
Built Area:
408 m²
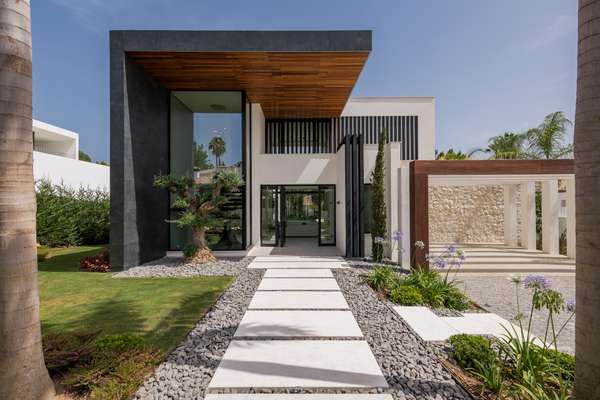
Completed
Ref: VISI2
Villa
Completed
Las Brisas
Price:
€5,995,000
Bedrooms:
5
Bathrooms:
5
Built Area:
667 m²
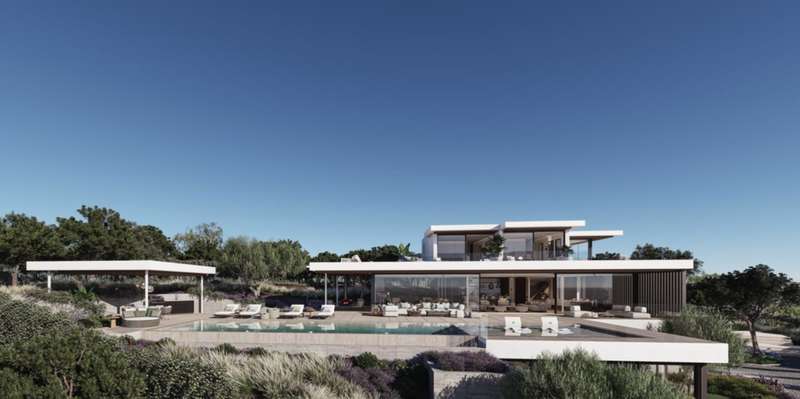
Offplan
Ref: VIRE
Villa
Offplan
Sotogrande
Price:
€6,300,000
Bedrooms:
4
Bathrooms:
5
Built Area:
783 m²
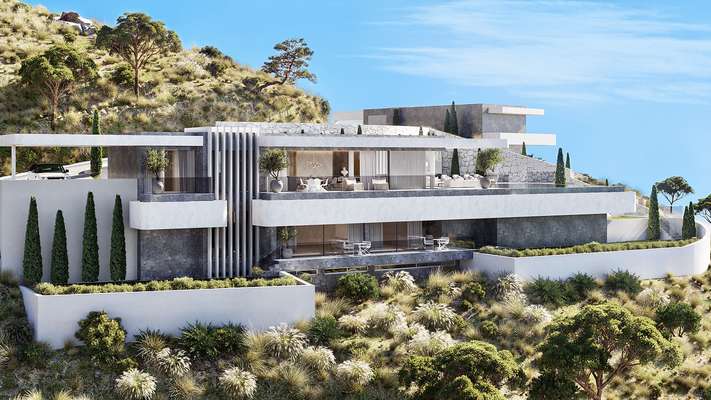
With licence
Ref: VLG
Villa
With licence
La Quinta
Price:
€6,395,000 - €7,295,000
Bedrooms:
3 - 4
Bathrooms:
3-4
Built Area:
498 - 552 m²
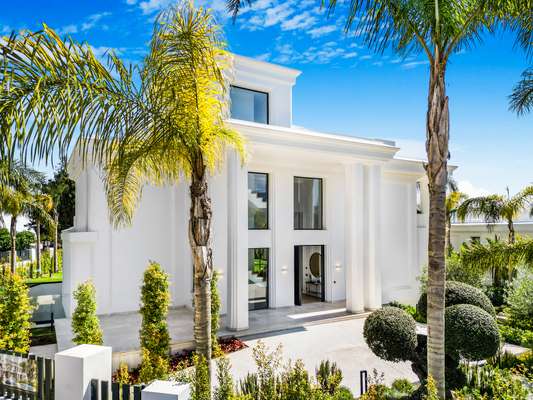
Completed
Ref: VLLMC
Villa
Completed
Golden Mile
Price:
€6,400,000
Bedrooms:
6
Bathrooms:
6
Built Area:
647 m²
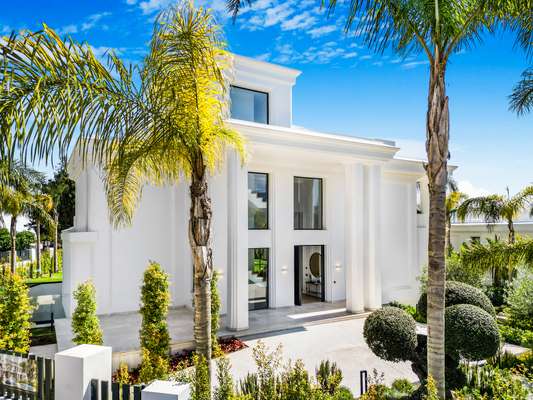
Completed
Ref: LOVI
Villa
Completed
Golden Mile
Price:
€6,400,000
Bedrooms:
6
Bathrooms:
6
Built Area:
647 m²
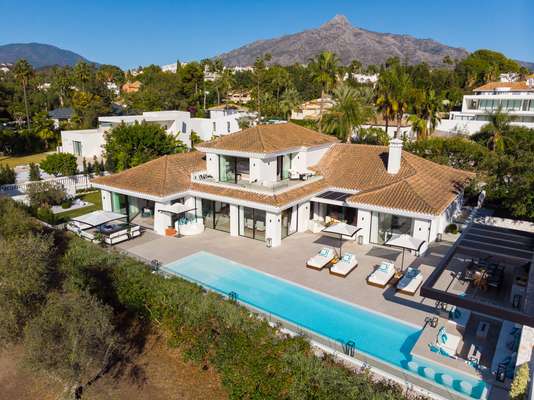
Completed
Ref: CO37
Villa
Completed
Nueva Andalucía
Price:
€6,495,000
Bedrooms:
5
Bathrooms:
5
Built Area:
428 m²
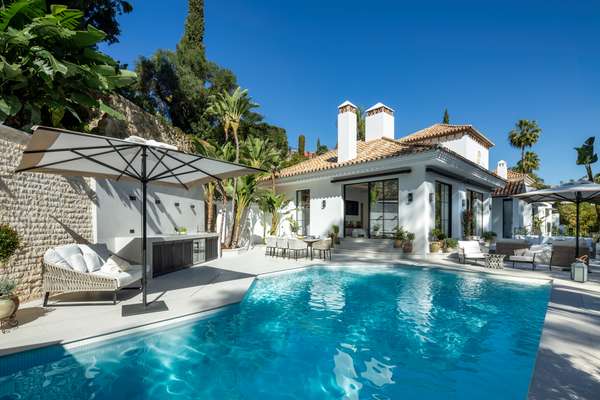
Completed
Ref: HE21
Villa
Completed
El Herrojo
Price:
€6,495,000
Bedrooms:
5
Bathrooms:
5
Built Area:
474 m²
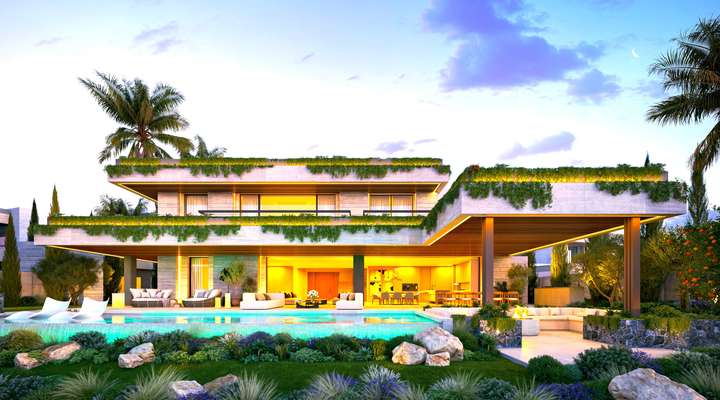
Started
Ref: TSMV
Villa
Started
La Quinta
Price:
€6,495,000 - €9,970,000
Bedrooms:
5 - 6
Bathrooms:
5-6
Built Area:
1004 - 1184 m²
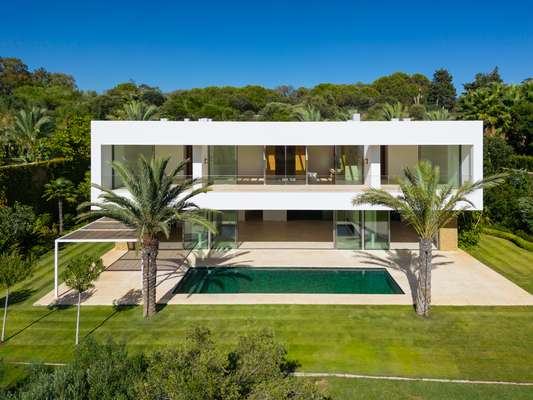
Completed
Ref: FCG19
Villa
Completed
Finca Cortesín
Price:
€6,500,000
Bedrooms:
5
Bathrooms:
6
Built Area:
713 m²
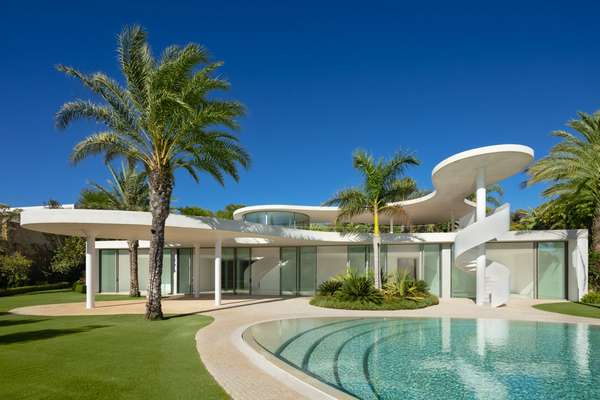
Completed
Ref: FCG20
Villa
Completed
Finca Cortesín
Price:
€6,500,000
Bedrooms:
4
Bathrooms:
6
Built Area:
552 m²
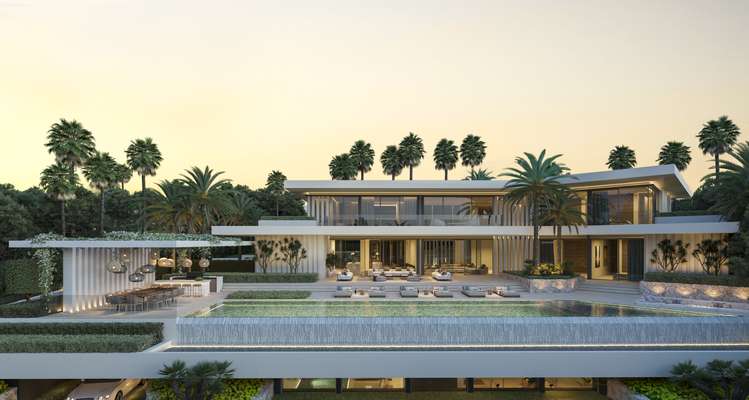
Offplan
Ref: CE3A
Villa
Offplan
Nueva Andalucía
Price:
€6,900,000
Bedrooms:
7
Bathrooms:
8
Built Area:
1440 m²
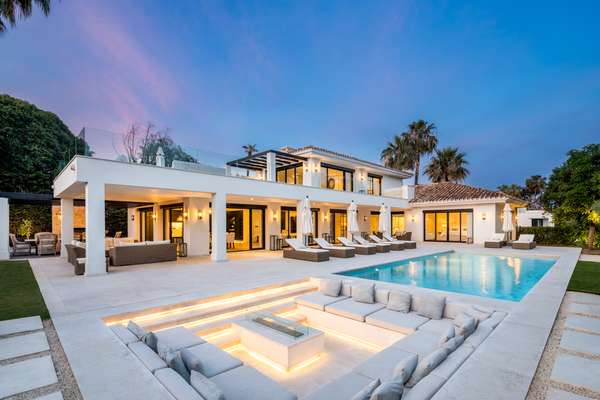
Completed
Ref: AU36
Villa
Completed
Nueva Andalucía
Price:
€6,950,000
Bedrooms:
5
Bathrooms:
5
Built Area:
490 m²
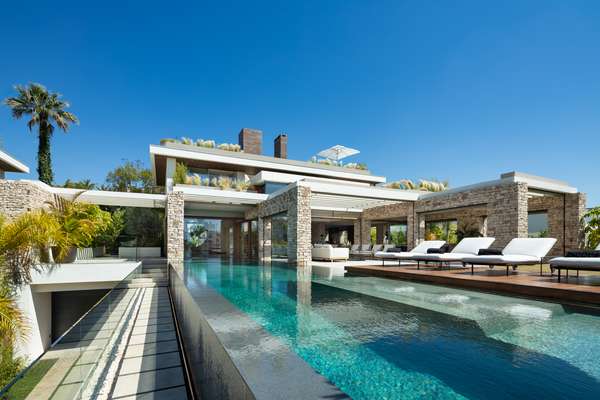
Completed
Ref: VIP
Villa
Completed
Nueva Andalucía
Price:
€6,950,000
Bedrooms:
5
Bathrooms:
5
Built Area:
742 m²
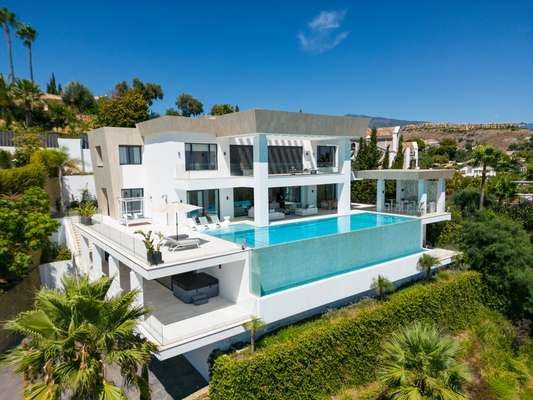
Completed
Ref: PAI436
Villa
Completed
El Paraíso
Price:
€6,950,000
Bedrooms:
7
Bathrooms:
8
Built Area:
1365 m²
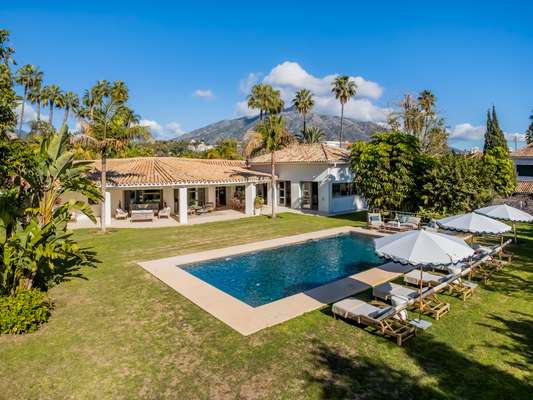
Completed
Ref: VIPS
Villa
Completed
Nueva Andalucía
Price:
€6,995,000
Bedrooms:
5
Bathrooms:
5
Built Area:
603 m²
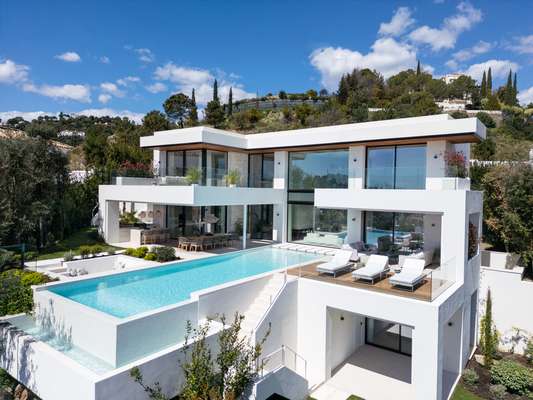
Completed
Ref: LAQ12
Villa
Completed
La Quinta
Price:
€6,995,000
Bedrooms:
6
Bathrooms:
7
Built Area:
631 m²
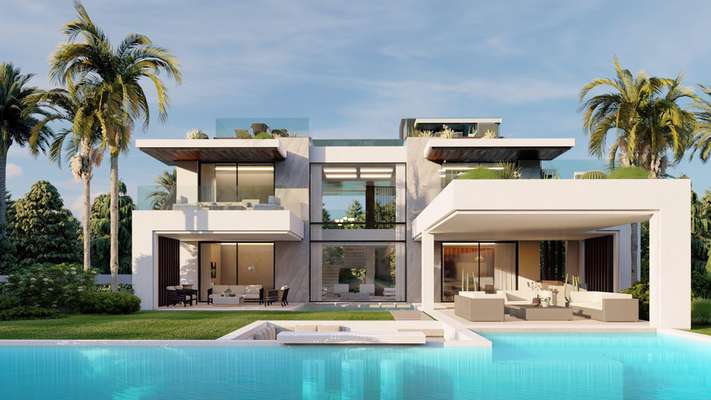
Started
Ref: VIER
Villa
Started
Golden Mile
Price:
€7,300,000
Bedrooms:
7
Bathrooms:
8
Built Area:
720 m²
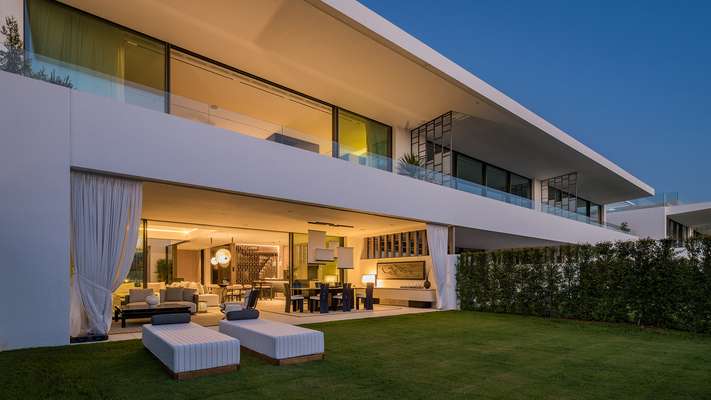
Completed
Ref: V1GM
Villa
Completed
Golden Mile
Price:
€7,500,000
Bedrooms:
4
Bathrooms:
4
Built Area:
693 m²
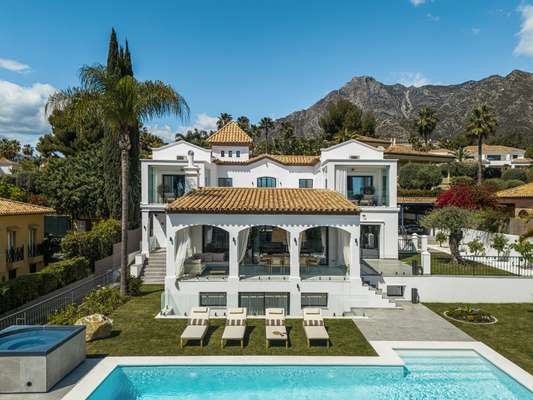
Completed
Ref: VIZA
Villa
Completed
Golden Mile
Price:
€7,550,000
Bedrooms:
5
Bathrooms:
5
Built Area:
461 m²
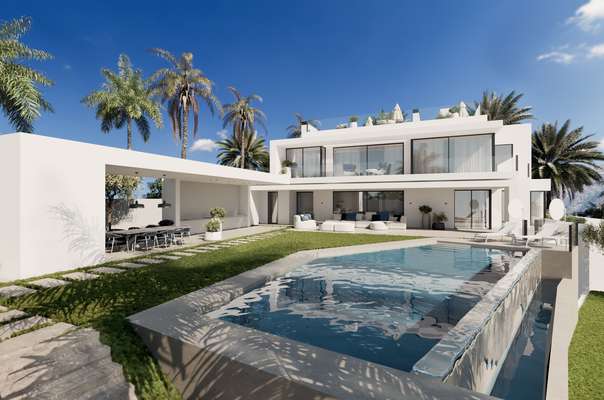
Started
Ref: VLIV
Villa
Started
Golden Mile
Price:
€7,800,000
Bedrooms:
6
Bathrooms:
7
Built Area:
708 m²
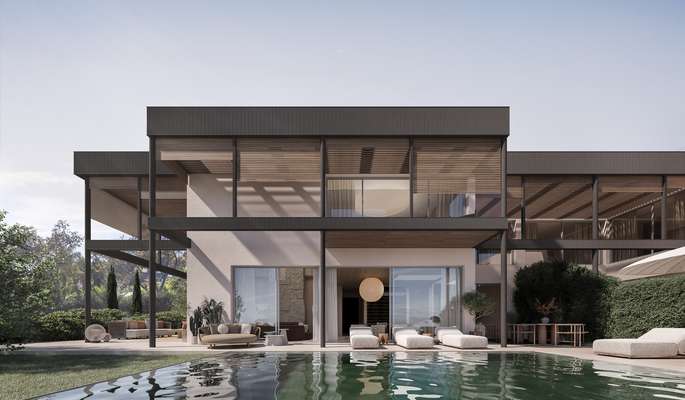
Started
Ref: CJ6
Villa
Started
Sierra Blanca
Price:
€7,900,000 - €9,500,000
Bedrooms:
7
Bathrooms:
7
Built Area:
348 - 400 m²
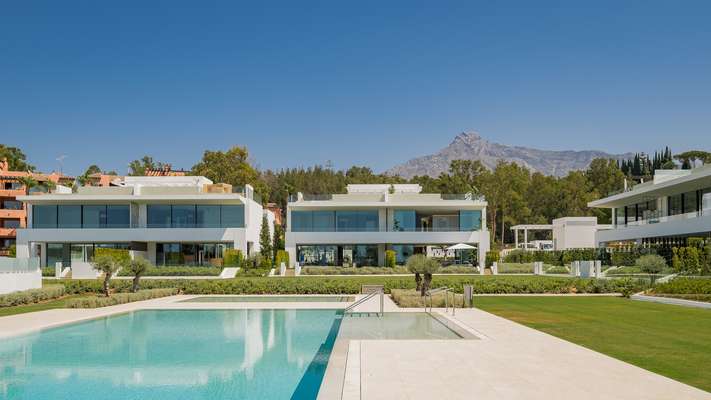
Completed
Ref: V1G
Villa
Completed
Golden Mile
Price:
€7,900,000
Bedrooms:
4
Bathrooms:
4
Built Area:
693 m²
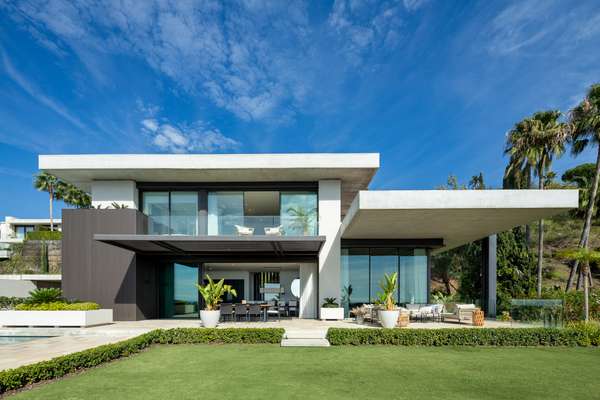
Completed
Ref: THH5
Villa
Completed
La Quinta
Price:
€8,295,000
Bedrooms:
6
Bathrooms:
7
Built Area:
630 m²
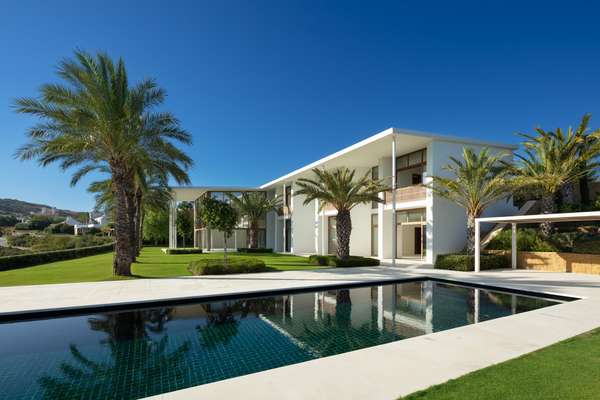
Completed
Ref: FCG53
Villa
Completed
Finca Cortesín
Price:
€8,700,000
Bedrooms:
6
Bathrooms:
8
Built Area:
795 m²
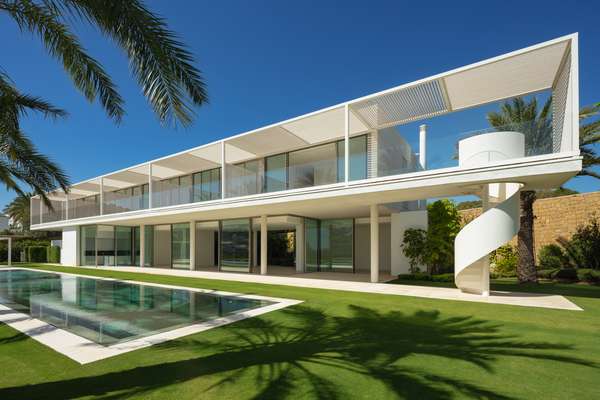
Completed
Ref: FCG44
Villa
Completed
Finca Cortesín
Price:
€8,700,000
Bedrooms:
5
Bathrooms:
6
Built Area:
752 m²
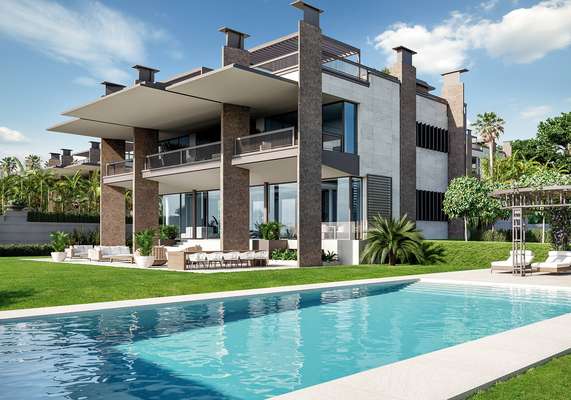
Offplan
Ref: PBN
Villa
Offplan
Nueva Andalucía
Price:
€8,800,000
Bedrooms:
6
Bathrooms:
7
Built Area:
1071 m²
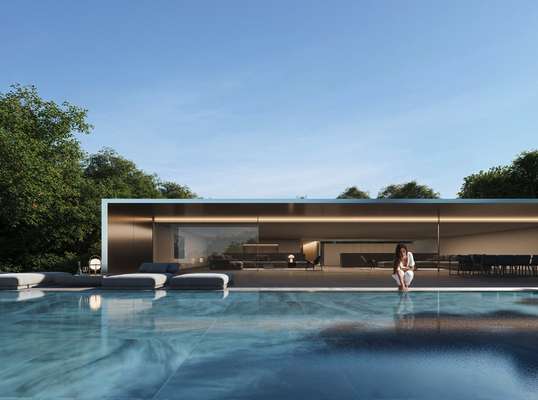
Offplan
Ref: VIOA
Villa
Offplan
Sotogrande
Price:
€8,800,000
Bedrooms:
8
Bathrooms:
8
Built Area:
1742 m²
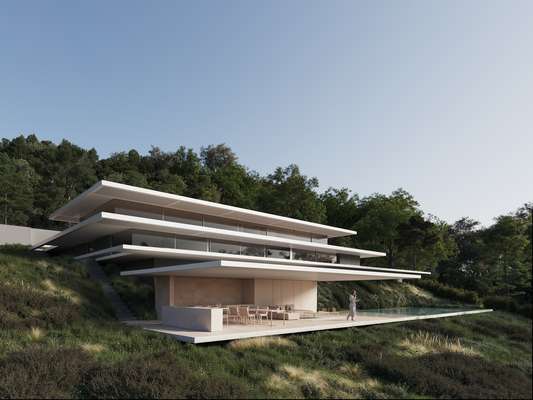
Offplan
Ref: VIHA
Villa
Offplan
Sotogrande
Price:
€8,800,000
Bedrooms:
6
Bathrooms:
8
Built Area:
1906 m²